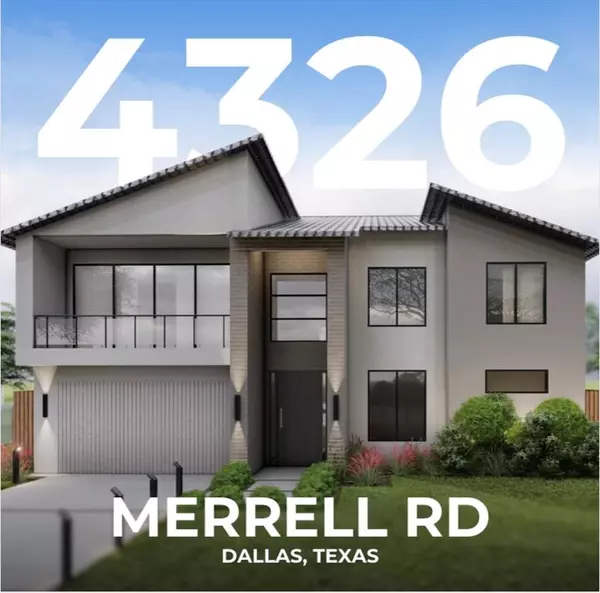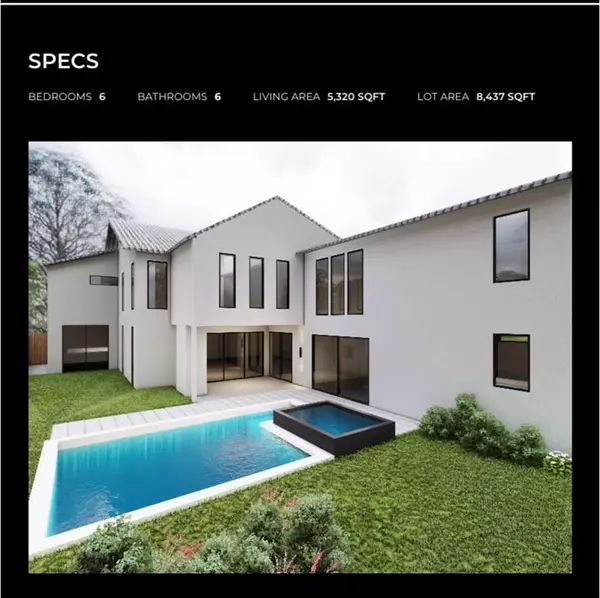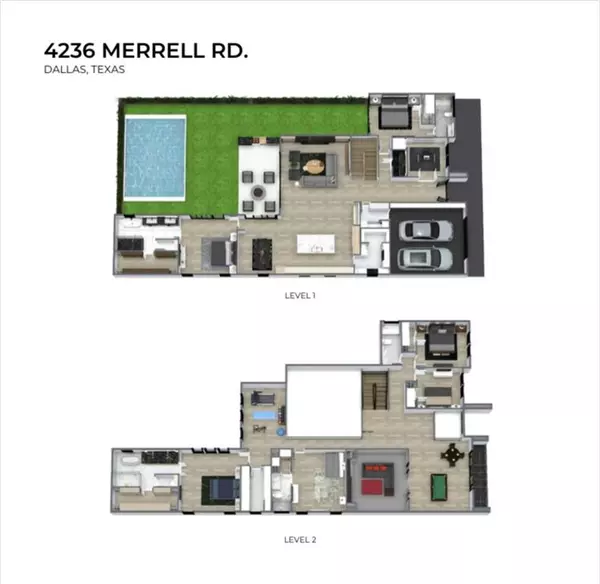4326 Merrell Road Dallas, TX 75229
UPDATED:
12/06/2024 07:57 PM
Key Details
Property Type Single Family Home
Sub Type Single Family Residence
Listing Status Active
Purchase Type For Sale
Square Footage 5,320 sqft
Price per Sqft $446
Subdivision Northcrest 02 Instl
MLS Listing ID 20782725
Style Contemporary/Modern
Bedrooms 6
Full Baths 5
Half Baths 1
HOA Y/N None
Year Built 2024
Annual Tax Amount $10,348
Lot Size 8,755 Sqft
Acres 0.201
Property Description
Location
State TX
County Dallas
Direction From 635 exit Midway Rd, go southbound to Merrell Rd, turn left, home is located on the right side of the street From Walnut Hill turn northbound onto Midway Rd, turn right on Merrell Rd, home is located on the right side of the street
Rooms
Dining Room 2
Interior
Interior Features Decorative Lighting, Eat-in Kitchen, Kitchen Island, Open Floorplan, Pantry, Smart Home System, Sound System Wiring, Vaulted Ceiling(s), Walk-In Closet(s), Second Primary Bedroom
Heating Central, Natural Gas
Cooling Central Air
Flooring Ceramic Tile, Engineered Wood
Fireplaces Number 1
Fireplaces Type Gas
Appliance Built-in Refrigerator, Dishwasher
Heat Source Central, Natural Gas
Laundry Full Size W/D Area, Stacked W/D Area
Exterior
Exterior Feature Covered Patio/Porch, Gas Grill, Outdoor Kitchen
Garage Spaces 2.0
Pool In Ground
Utilities Available City Sewer, City Water, Electricity Available
Roof Type Composition
Total Parking Spaces 2
Garage Yes
Private Pool 1
Building
Story Two
Foundation Slab
Level or Stories Two
Structure Type Rock/Stone,Stucco
Schools
Elementary Schools Withers
Middle Schools Walker
High Schools White
School District Dallas Isd
Others
Ownership Iraca Development, LLC
Acceptable Financing Cash, Conventional
Listing Terms Cash, Conventional




