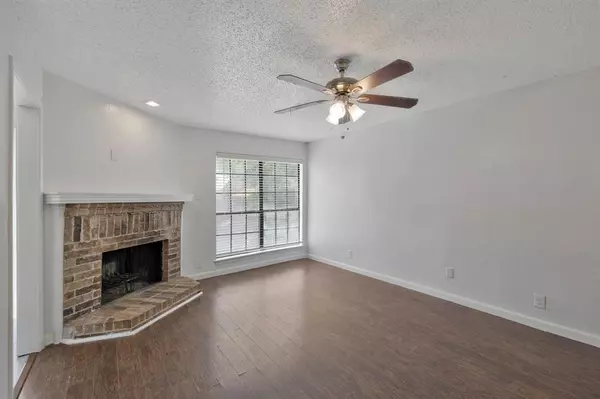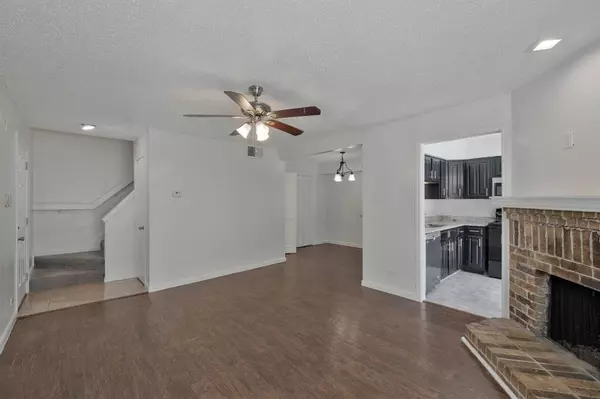6040 Stoneybrook Drive Fort Worth, TX 76112
UPDATED:
12/13/2024 11:22 PM
Key Details
Property Type Condo
Sub Type Condominium
Listing Status Active
Purchase Type For Sale
Square Footage 980 sqft
Price per Sqft $158
Subdivision Woodhaven Hills Condo Ii
MLS Listing ID 20789484
Style Traditional
Bedrooms 2
Full Baths 1
Half Baths 1
HOA Fees $375/mo
HOA Y/N Mandatory
Year Built 1984
Lot Size 3,005 Sqft
Acres 0.069
Property Description
This condo includes a one-car garage and additional guest parking, ensuring convenience for residents and visitors alike. Located close to schools and shopping, this home is in a prime location. This unit is fully updated and move-in ready! Whether you're looking for a cozy place to call home or a savvy investment opportunity, this condo can be purchase as part of a 6-unit package. The HOA covers water, trash, and exterior building insurance, providing peace of mind and easy living.
Location
State TX
County Tarrant
Direction From I-30, West on Bridgewood, N. on Oakland Hills, turn right onto Stoneybrook. From 820, West on Boca Raton, turn left onto Oakland Hills, left on Stoneybrook.
Rooms
Dining Room 1
Interior
Interior Features Decorative Lighting, Open Floorplan
Heating Electric, Fireplace(s)
Cooling Ceiling Fan(s), Central Air
Flooring Luxury Vinyl Plank
Fireplaces Number 1
Fireplaces Type Living Room, Masonry, Wood Burning
Appliance Dishwasher, Disposal, Dryer, Electric Range, Refrigerator, Vented Exhaust Fan, Washer
Heat Source Electric, Fireplace(s)
Exterior
Garage Spaces 1.0
Fence Wood, Wrought Iron
Utilities Available City Sewer, City Water
Total Parking Spaces 1
Garage Yes
Building
Story Two
Foundation Slab
Level or Stories Two
Structure Type Brick,Stucco
Schools
Elementary Schools Elliott
Middle Schools Handley
High Schools Eastern Hills
School District Fort Worth Isd
Others
Ownership see tax
Acceptable Financing Cash, Conventional, FHA, VA Loan
Listing Terms Cash, Conventional, FHA, VA Loan




