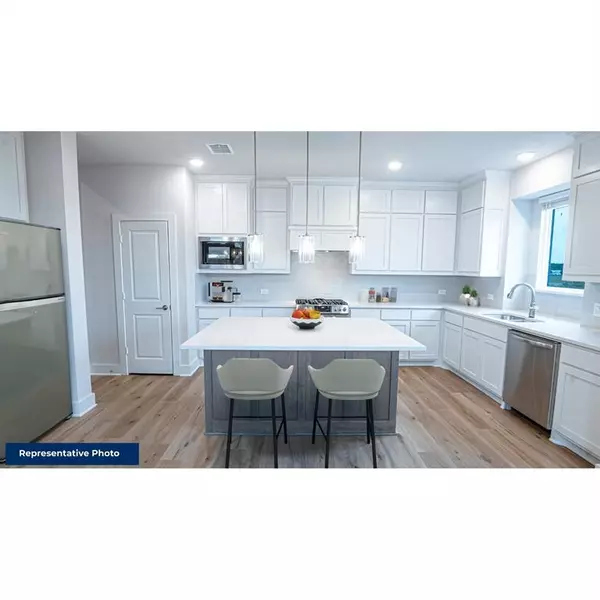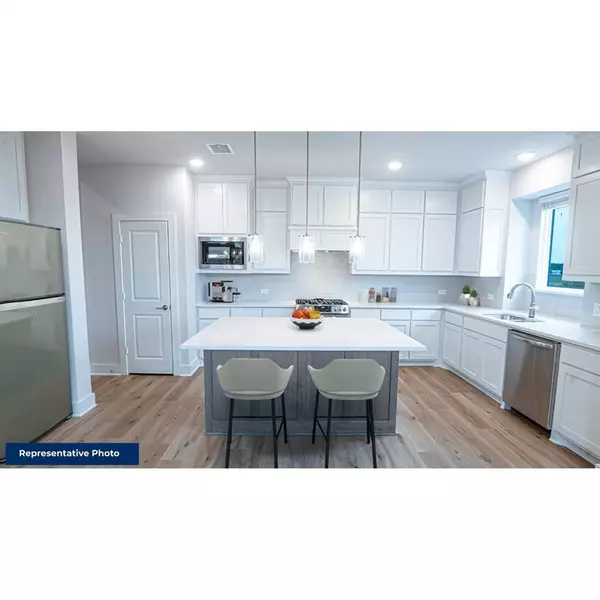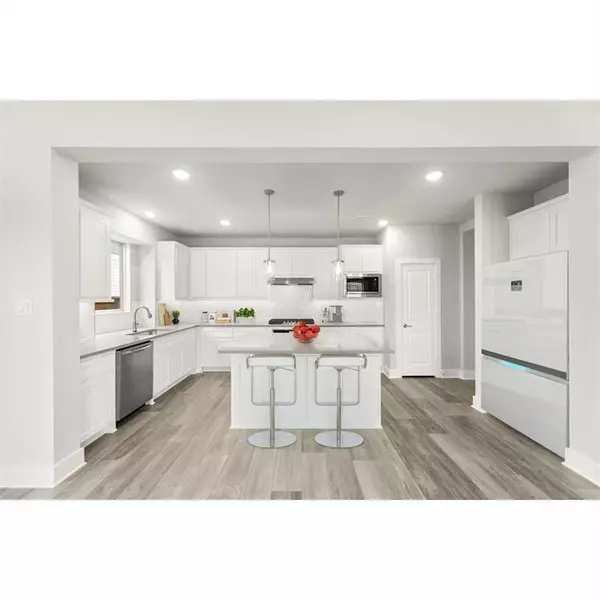8720 Heartland Drive Fort Worth, TX 76123
UPDATED:
12/26/2024 11:42 AM
Key Details
Property Type Single Family Home
Sub Type Single Family Residence
Listing Status Pending
Purchase Type For Sale
Square Footage 2,128 sqft
Price per Sqft $222
Subdivision Llano Springs
MLS Listing ID 20736053
Style Contemporary/Modern
Bedrooms 4
Full Baths 3
HOA Fees $450/ann
HOA Y/N Mandatory
Year Built 2024
Lot Size 6,969 Sqft
Acres 0.16
Property Description
Location
State TX
County Tarrant
Community Community Pool, Greenbelt
Direction I-20 to S.Hulen Street, Head South for 5 miles to W. Risinger Road and turn right. In approximately 1 mile turn right on Hornbeam Drive
Rooms
Dining Room 1
Interior
Interior Features Decorative Lighting, High Speed Internet Available, Kitchen Island, Open Floorplan, Pantry, Walk-In Closet(s)
Heating ENERGY STAR Qualified Equipment, Other
Cooling Ceiling Fan(s), ENERGY STAR Qualified Equipment
Flooring Carpet, Ceramic Tile, Slate, Wood
Fireplaces Number 1
Fireplaces Type Electric, Living Room
Appliance Dishwasher, Disposal, Convection Oven, Plumbed For Gas in Kitchen, Refrigerator, Other
Heat Source ENERGY STAR Qualified Equipment, Other
Laundry Utility Room
Exterior
Exterior Feature Other
Garage Spaces 3.0
Fence Back Yard, Wood
Community Features Community Pool, Greenbelt
Utilities Available City Sewer, City Water, Sidewalk, Underground Utilities
Roof Type Composition
Total Parking Spaces 3
Garage Yes
Building
Lot Description Sprinkler System, Subdivision
Story One
Foundation Slab
Level or Stories One
Structure Type Brick
Schools
Elementary Schools Sue Crouch
Middle Schools Summer Creek
High Schools North Crowley
School District Crowley Isd
Others
Ownership First Texas Homes




