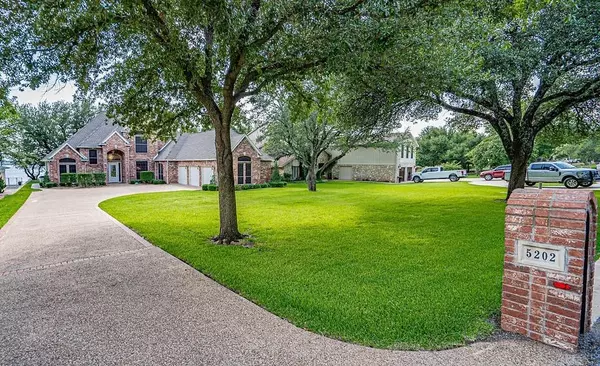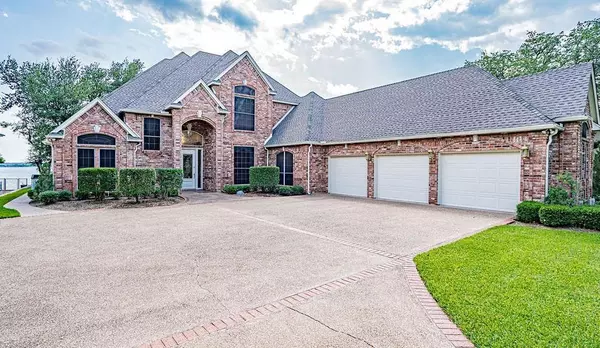5202 Comanche Vista Trail Granbury, TX 76049
UPDATED:
11/15/2024 07:58 PM
Key Details
Property Type Single Family Home
Sub Type Single Family Residence
Listing Status Active
Purchase Type For Sale
Square Footage 3,759 sqft
Price per Sqft $399
Subdivision Decordova Bend Estate Ph 1
MLS Listing ID 20686052
Style Traditional
Bedrooms 3
Full Baths 3
HOA Fees $225/mo
HOA Y/N Mandatory
Year Built 1994
Lot Size 6,930 Sqft
Acres 0.1591
Lot Dimensions 63x305x91x286
Property Description
Location
State TX
County Hood
Community Boat Ramp, Club House, Community Dock, Community Pool, Fishing, Fitness Center, Gated, Golf, Guarded Entrance, Marina, Playground, Pool, Restaurant, Rv Parking, Tennis Court(S)
Direction Enter Main Gate of DeCordova Bend Estates. Turn left at Thunderbird and right on Comanche Vista Trail.
Rooms
Dining Room 2
Interior
Interior Features Cable TV Available, Cathedral Ceiling(s), Chandelier, Decorative Lighting, Double Vanity, Dry Bar, Eat-in Kitchen, Flat Screen Wiring, Granite Counters, High Speed Internet Available, In-Law Suite Floorplan, Kitchen Island, Open Floorplan, Pantry, Sound System Wiring, Vaulted Ceiling(s), Walk-In Closet(s)
Heating Central, Electric
Cooling Ceiling Fan(s), Central Air, Electric
Flooring Carpet, Ceramic Tile, Laminate, Tile
Fireplaces Number 1
Fireplaces Type Living Room, Wood Burning
Appliance Dishwasher, Disposal, Electric Cooktop, Electric Oven, Microwave, Double Oven, Refrigerator
Heat Source Central, Electric
Laundry Utility Room, Full Size W/D Area, Washer Hookup
Exterior
Garage Spaces 3.0
Community Features Boat Ramp, Club House, Community Dock, Community Pool, Fishing, Fitness Center, Gated, Golf, Guarded Entrance, Marina, Playground, Pool, Restaurant, RV Parking, Tennis Court(s)
Utilities Available MUD Sewer, MUD Water
Waterfront Description Lake Front,Lake Front – Main Body,Retaining Wall – Other
Roof Type Composition
Total Parking Spaces 3
Garage Yes
Building
Lot Description Interior Lot, Landscaped, Sloped, Subdivision, Water/Lake View, Waterfront
Story Two
Foundation Slab
Level or Stories Two
Structure Type Brick,Wood
Schools
Elementary Schools Acton
Middle Schools Acton
High Schools Granbury
School District Granbury Isd
Others
Restrictions Deed
Ownership Arthur E. Sorg
Acceptable Financing Cash, Conventional
Listing Terms Cash, Conventional
Special Listing Condition Aerial Photo, Deed Restrictions




