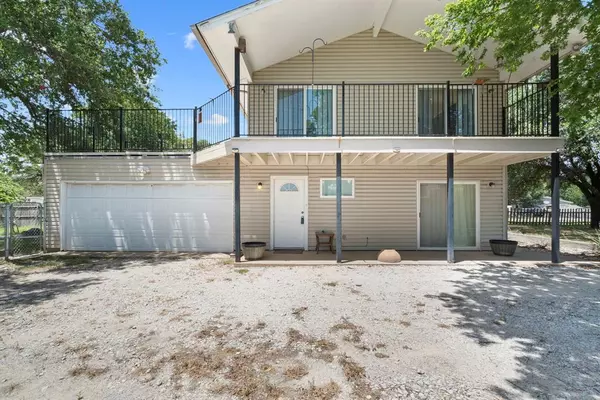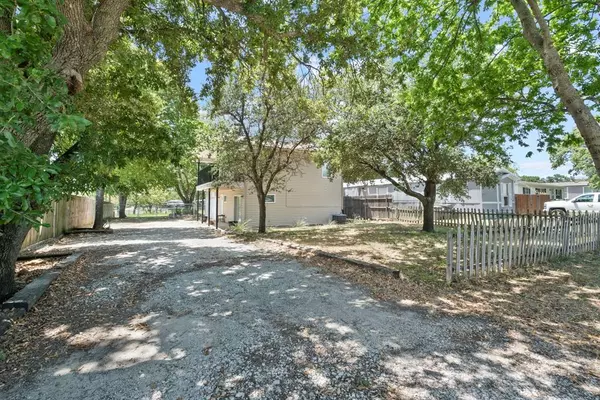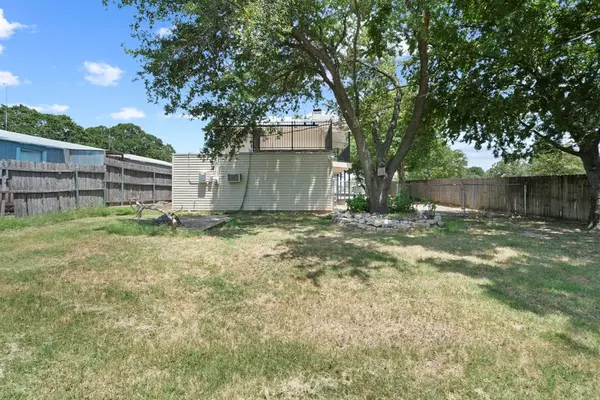1213 Trails End Street Pelican Bay, TX 76020
UPDATED:
12/30/2024 11:12 PM
Key Details
Property Type Single Family Home
Sub Type Single Family Residence
Listing Status Active
Purchase Type For Sale
Square Footage 1,152 sqft
Price per Sqft $155
Subdivision Pelican Bay Ninth Filing
MLS Listing ID 20665070
Bedrooms 2
Full Baths 2
HOA Y/N None
Year Built 1971
Annual Tax Amount $3,852
Lot Size 8,407 Sqft
Acres 0.193
Property Description
Location
State TX
County Tarrant
Community Boat Ramp, Lake
Direction From 730 N, turn right on Sandy Beach Road, right on Liberty School Road, left on Trails End Street.
Rooms
Dining Room 1
Interior
Interior Features Cable TV Available, Cathedral Ceiling(s), Decorative Lighting, Eat-in Kitchen, Granite Counters, High Speed Internet Available, Kitchen Island, Walk-In Closet(s)
Heating Central, Electric
Cooling Central Air, Electric
Flooring Carpet, Laminate
Appliance Dishwasher, Electric Range, Electric Water Heater, Microwave, Refrigerator
Heat Source Central, Electric
Laundry Electric Dryer Hookup, In Garage, Full Size W/D Area, Washer Hookup
Exterior
Exterior Feature Balcony, Covered Patio/Porch, RV/Boat Parking
Garage Spaces 2.0
Fence Chain Link, Wood
Community Features Boat Ramp, Lake
Utilities Available City Sewer, City Water
Roof Type Composition
Total Parking Spaces 2
Garage Yes
Building
Lot Description Few Trees, Interior Lot, Lrg. Backyard Grass, Subdivision
Story Two
Foundation Slab
Level or Stories Two
Structure Type Siding
Schools
Elementary Schools Liberty
High Schools Azle
School District Azle Isd
Others
Ownership Julius A Shanks Estate
Acceptable Financing Cash, Conventional
Listing Terms Cash, Conventional




