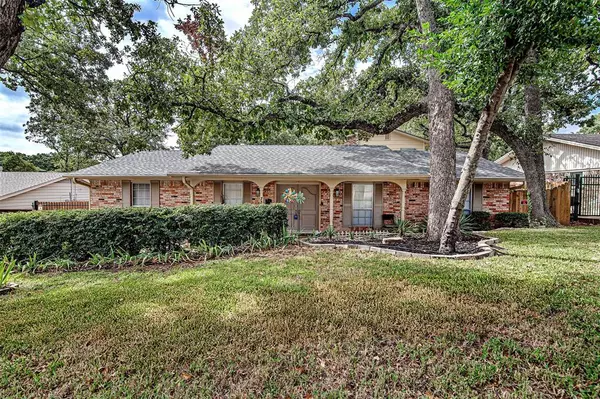For more information regarding the value of a property, please contact us for a free consultation.
7540 Madeira Drive Fort Worth, TX 76112
Want to know what your home might be worth? Contact us for a FREE valuation!

Our team is ready to help you sell your home for the highest possible price ASAP
Key Details
Property Type Single Family Home
Sub Type Single Family Residence
Listing Status Sold
Purchase Type For Sale
Square Footage 2,782 sqft
Price per Sqft $125
Subdivision Carol Oaks Add
MLS Listing ID 20714388
Sold Date 01/15/25
Bedrooms 4
Full Baths 3
HOA Y/N None
Year Built 1966
Annual Tax Amount $4,356
Lot Size 9,496 Sqft
Acres 0.218
Property Description
Welcome to your dream multi-generational home! This beautifully updated property offers the perfect blend of shared living space and private quarters. On one side of the home, you'll find 3 spacious bedrooms, 2 full baths, and bright open-concept living, breakfast, and kitchen area with a formal dinning. The kitchen features new granite countertops, built-in cabinets and pantry with a Lazy Susan, and pull-out shelves. If you're seeking privacy, the other side of the home has a cozy den, upstairs bedroom with balcony, walk in closet, flex space for crafting or study and a full bathroom with its own entrance ideal for in-laws, guests, or a home office. Freshly painted, new vinyl flooring, updated kitchen & baths. Outside, an electric iron gate offers easy access and security, while the beautifully landscaped yard provides a serene escape with lush greenery. Don't miss this rare gem that caters to all your family's needs. Schedule a tour today to experience this unique home for yourself!
Location
State TX
County Tarrant
Direction GPS Friendly. South on Cooks Ln, right Brentwood Stair Rd, left Morrison Dr, right Vanessa Dr, left Lakewood Dr, right Madeira Dr. and home is on the left.
Rooms
Dining Room 1
Interior
Interior Features Cable TV Available, Granite Counters, In-Law Suite Floorplan, Open Floorplan, Pantry, Walk-In Closet(s), Second Primary Bedroom
Fireplaces Number 1
Fireplaces Type Gas Starter, Wood Burning
Appliance Disposal
Exterior
Utilities Available City Sewer, City Water
Garage No
Building
Story Two
Foundation Slab
Level or Stories Two
Schools
Elementary Schools Atwood
Middle Schools Jean Mcclung
High Schools Eastern Hills
School District Fort Worth Isd
Others
Ownership James & Carlena Dugan
Financing Cash
Read Less

©2025 North Texas Real Estate Information Systems.
Bought with Hailey Kestel • Regal, REALTORS

